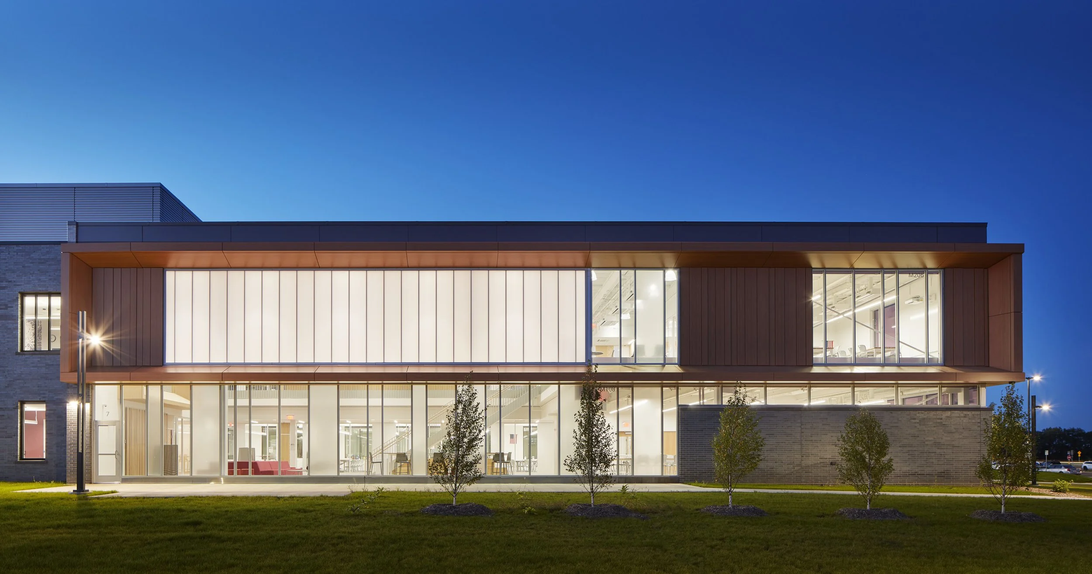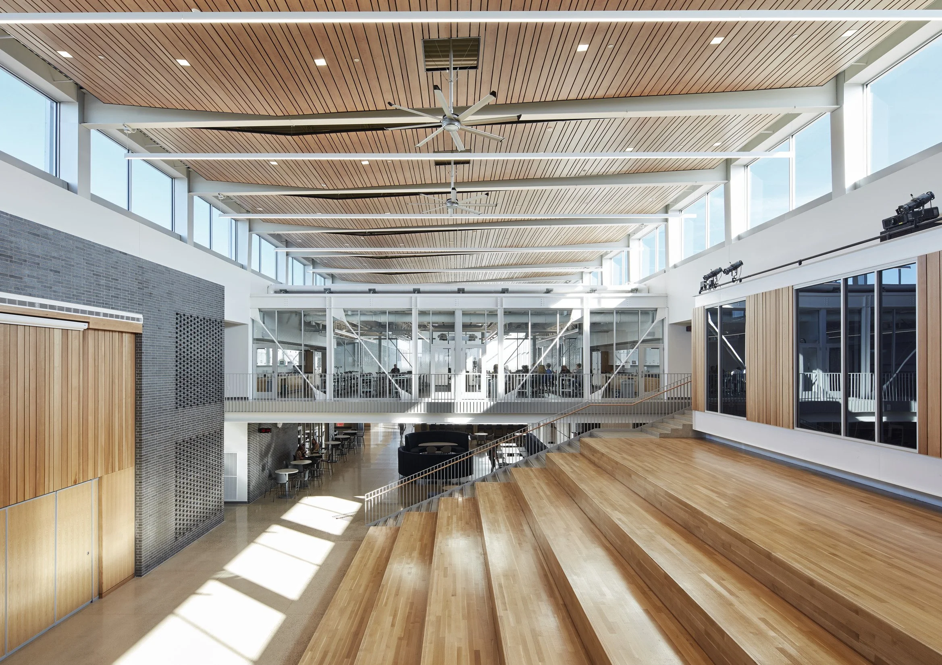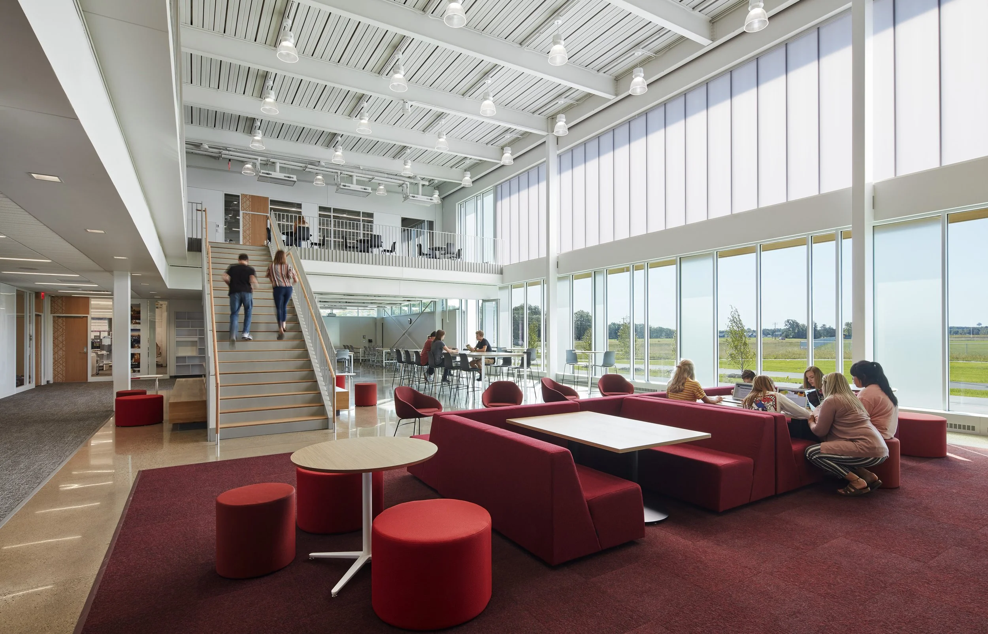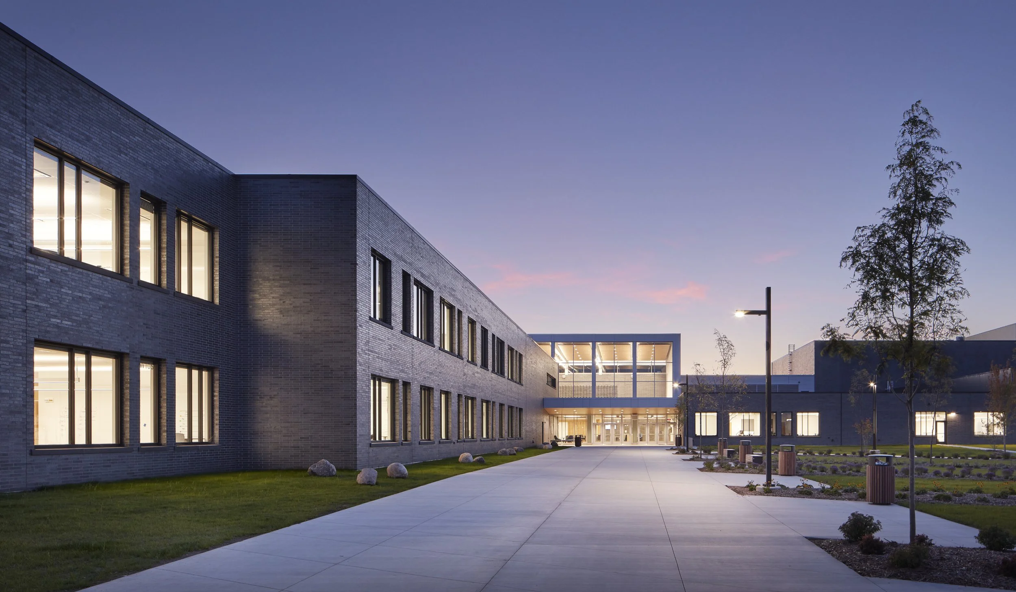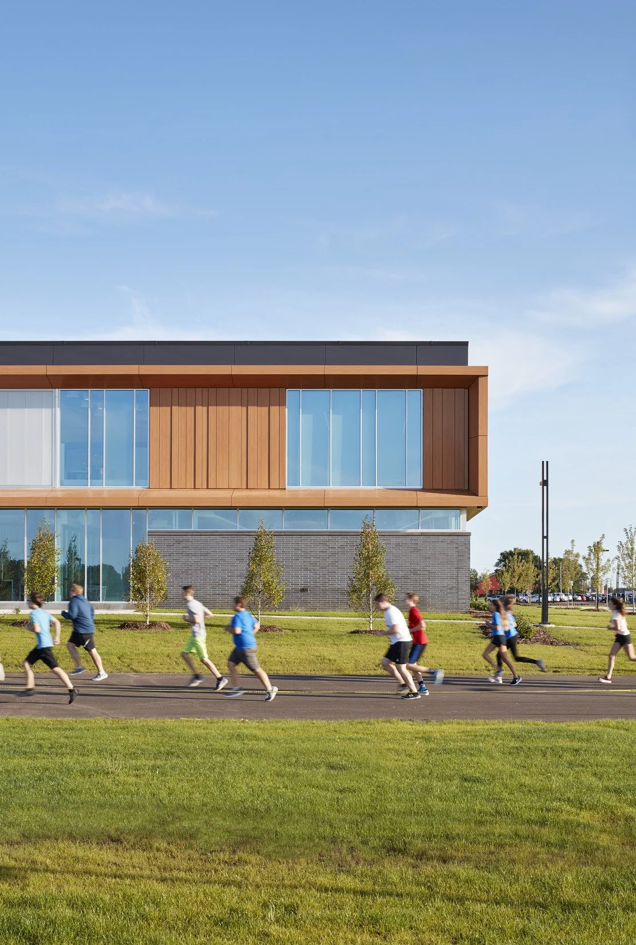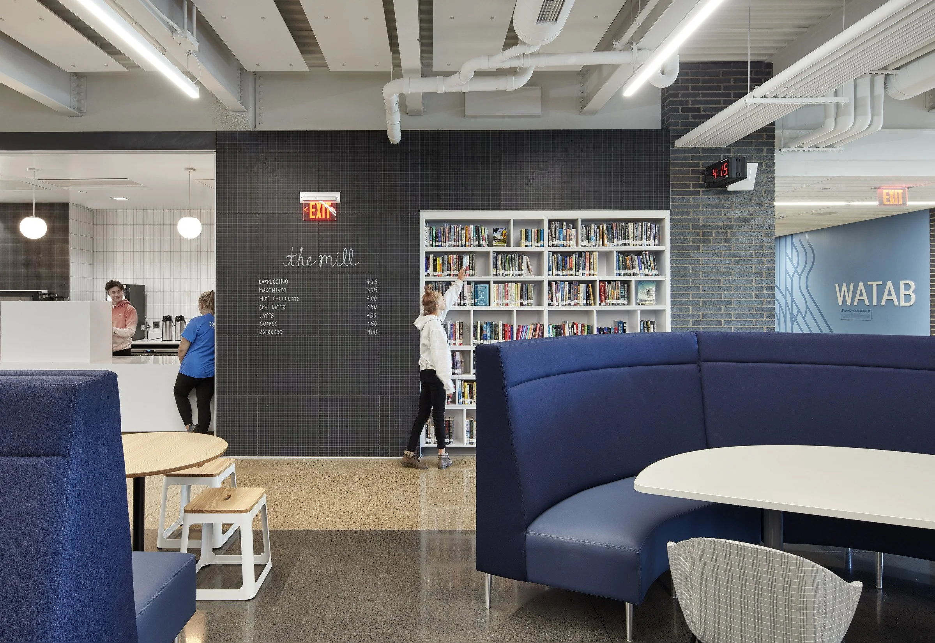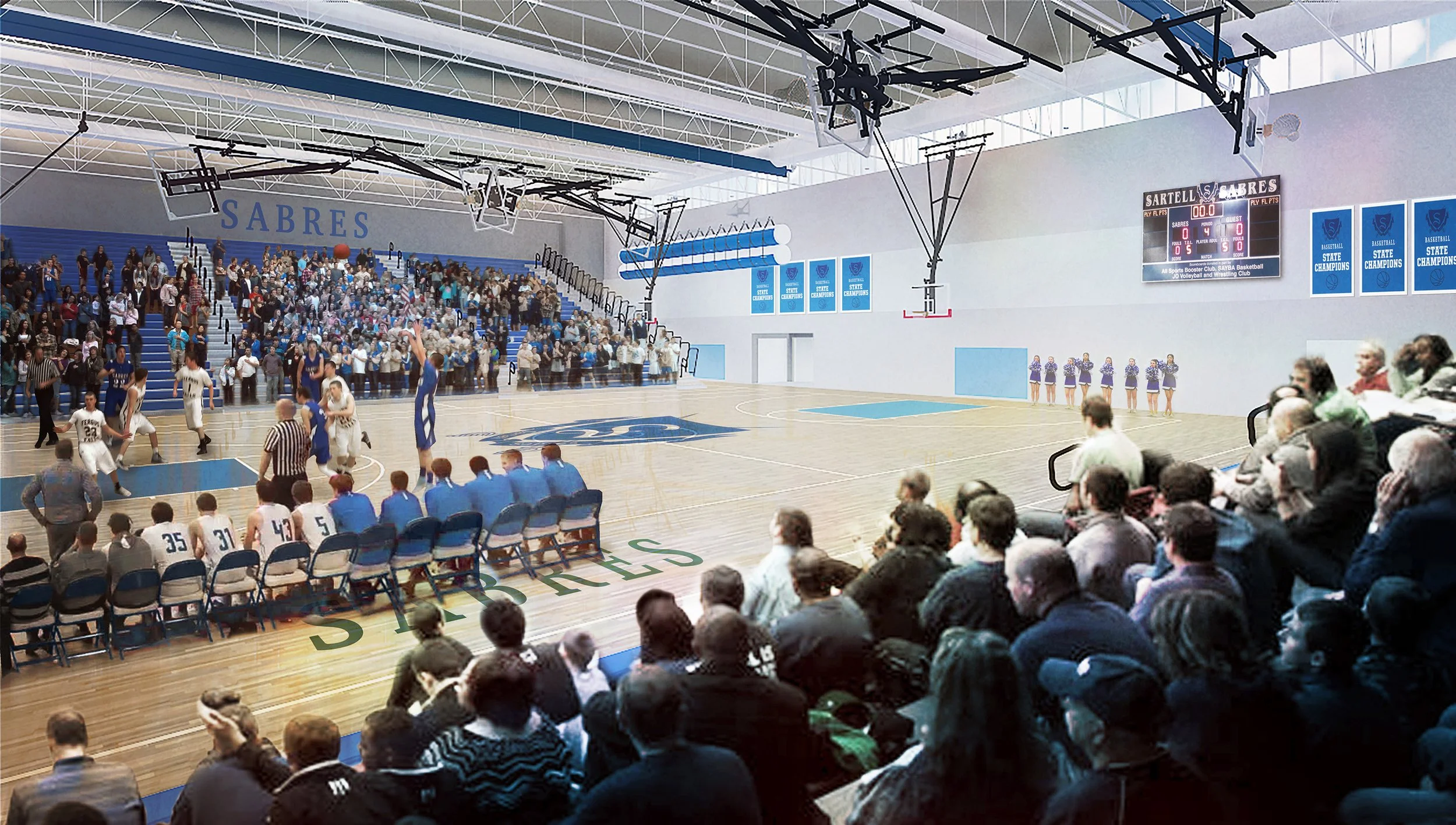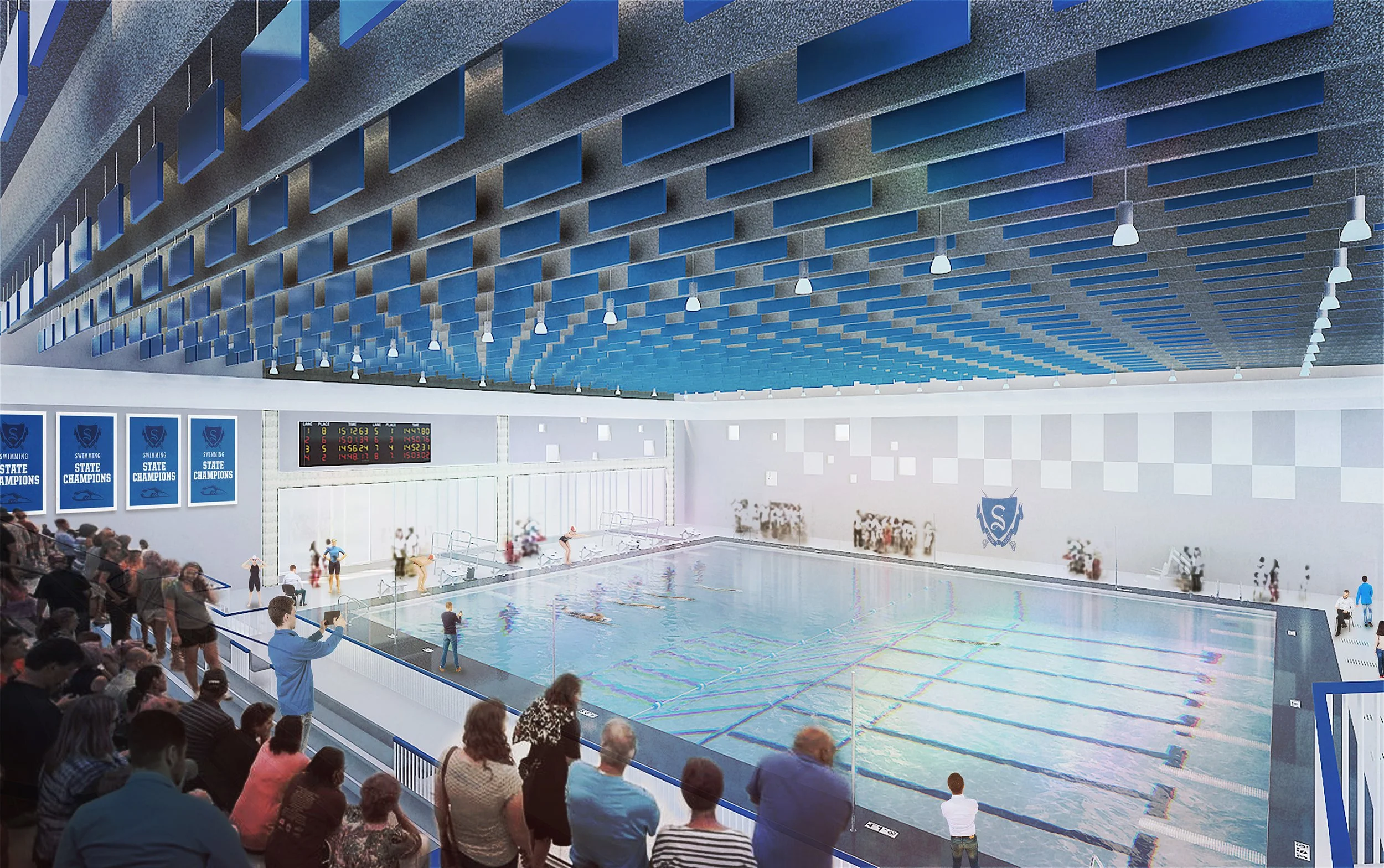SARTELL HIGH SCHOOL
COMBINING FLEXIBILITY, SUSTAINABILITY, AND SAFETY
This central Minnesota high school re-envisions relationships between learning environments and social spaces. The design response foregrounds flexibility, sustainability, and safety within a framework of core values identified by student leaders, including a desire for more informal and comfortable spaces.
Operating as a contemporary, internal main street for the school’s 1,350 students is a long, central commons. The central commons is enveloped by textured materials that dampen sound and abundantly filled with daylight and connects program-specific areas for music/theater, pool/gym, and shop/fabrication, along with the school’s three two-story learning neighborhoods.
The central commons also feature a tiered-seating learning stair and black box theater, a student-run coffee and student-swag shop, multiple bookcases distributed throughout, and a series of overhead bridges that literally and figuratively link general learning with specialized learning environments for each learning neighborhood.
Sartell High School was a 2022 AIA Minnesota Honor Award recipient. The honor cited excellence in Design for Economy, Well-being, Integration.
PROJECT INFORMATION
LOCATION
SARTELL MN
SIZE
292,000 SQ FT
STATUS
COMPLETED FALL 2019
PROJECT SCOPE
NEW CONSTRUCTION
WORK PERFORMED WHILE AT CUNINGHAM

