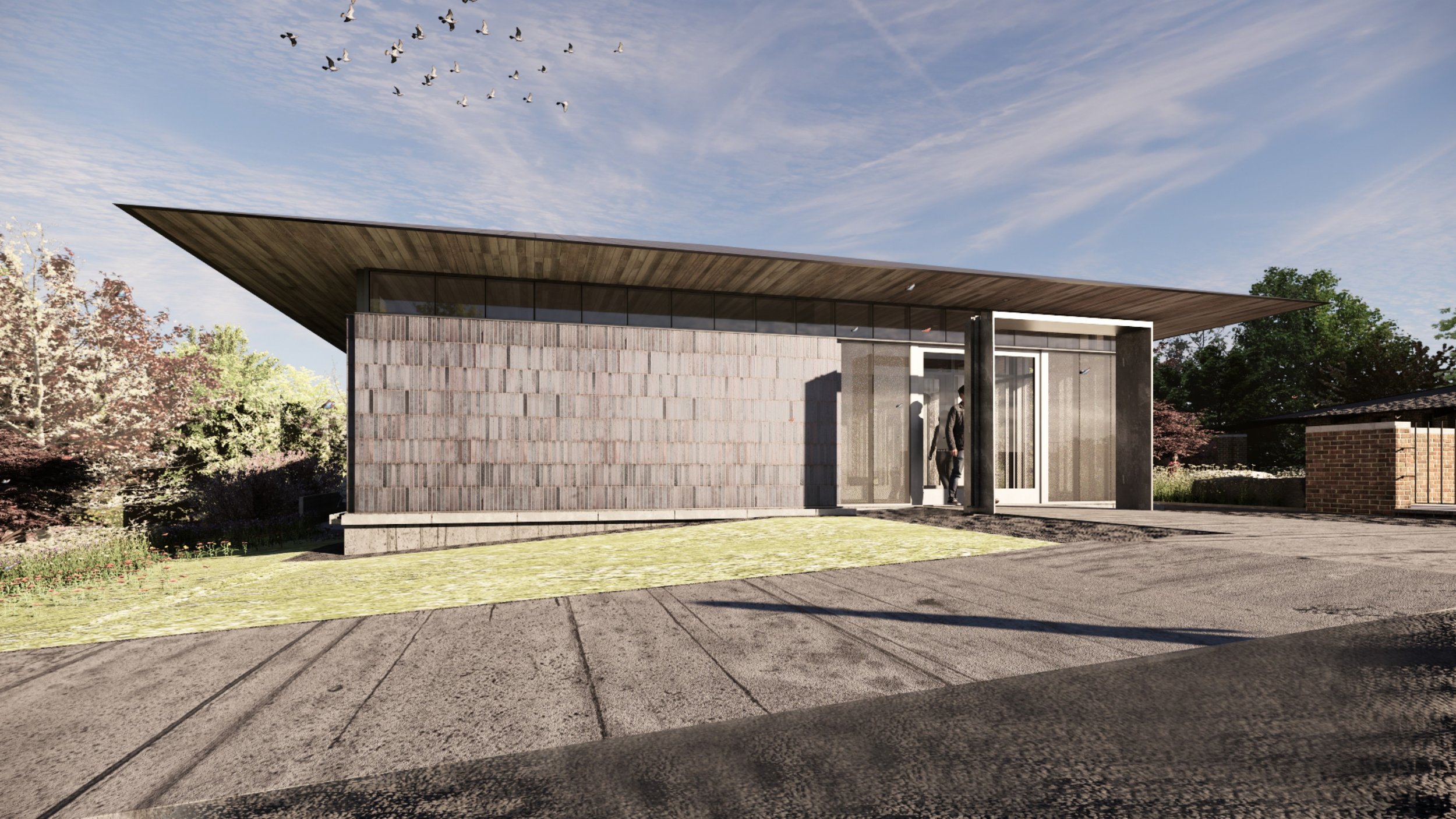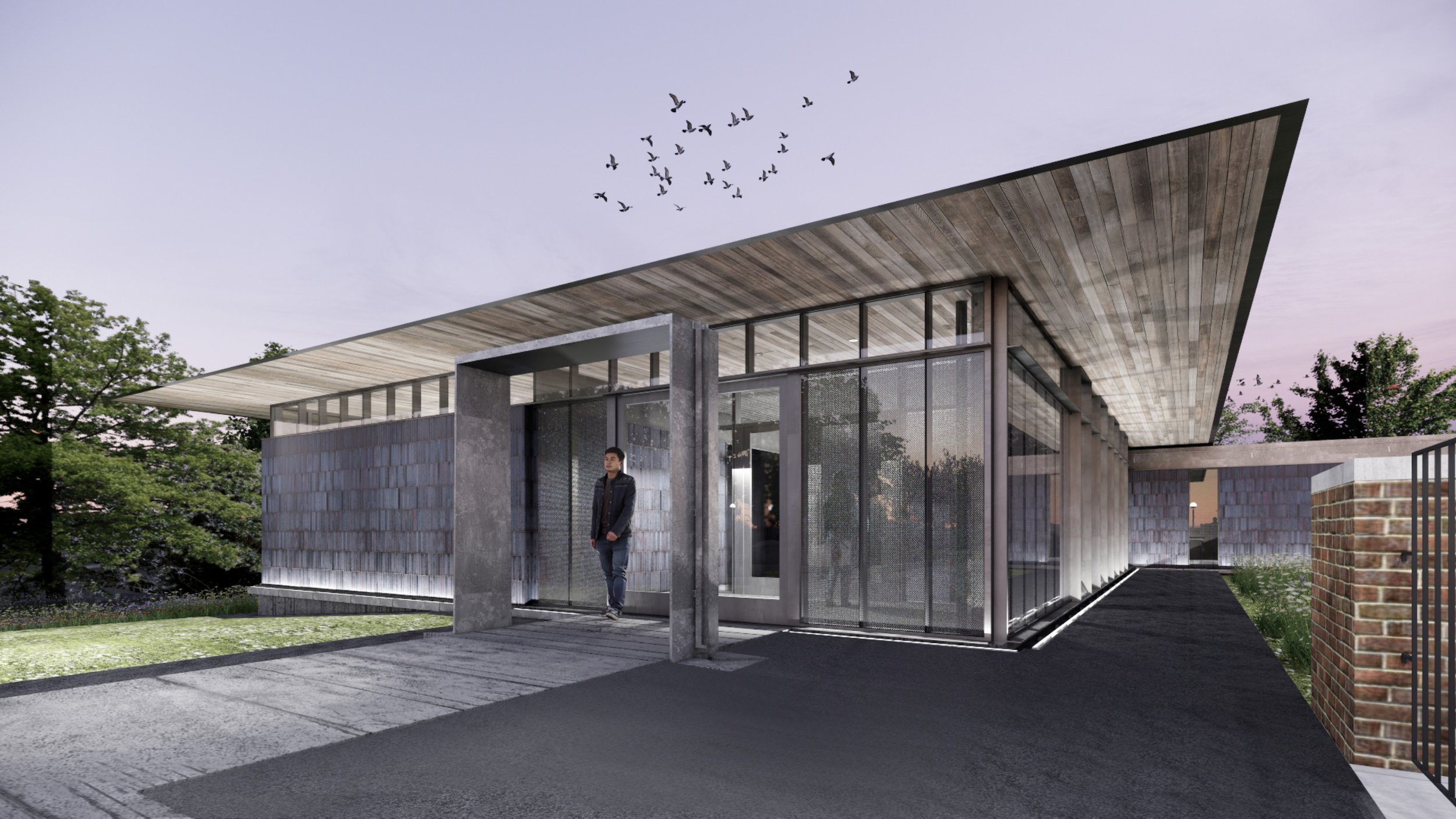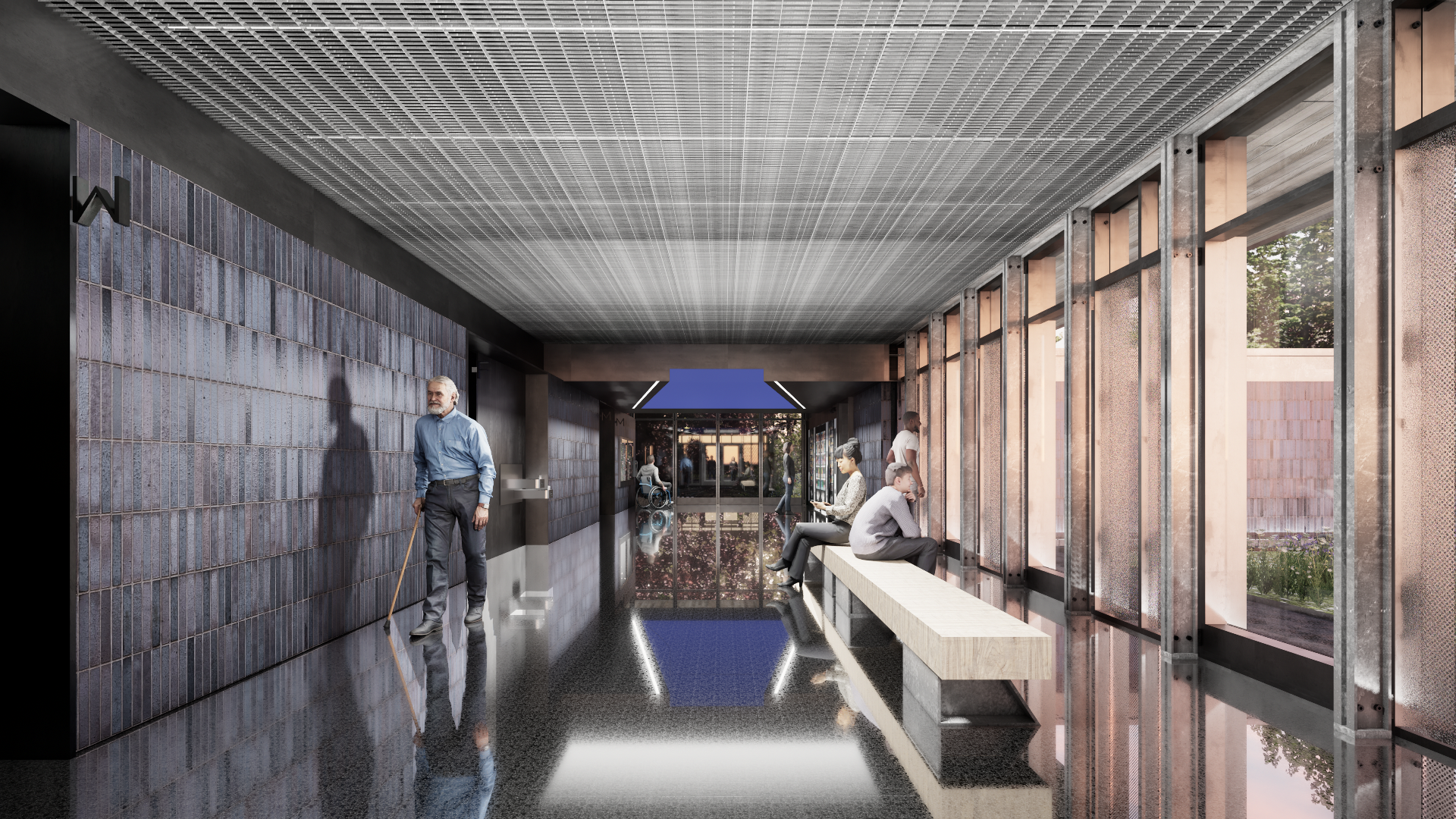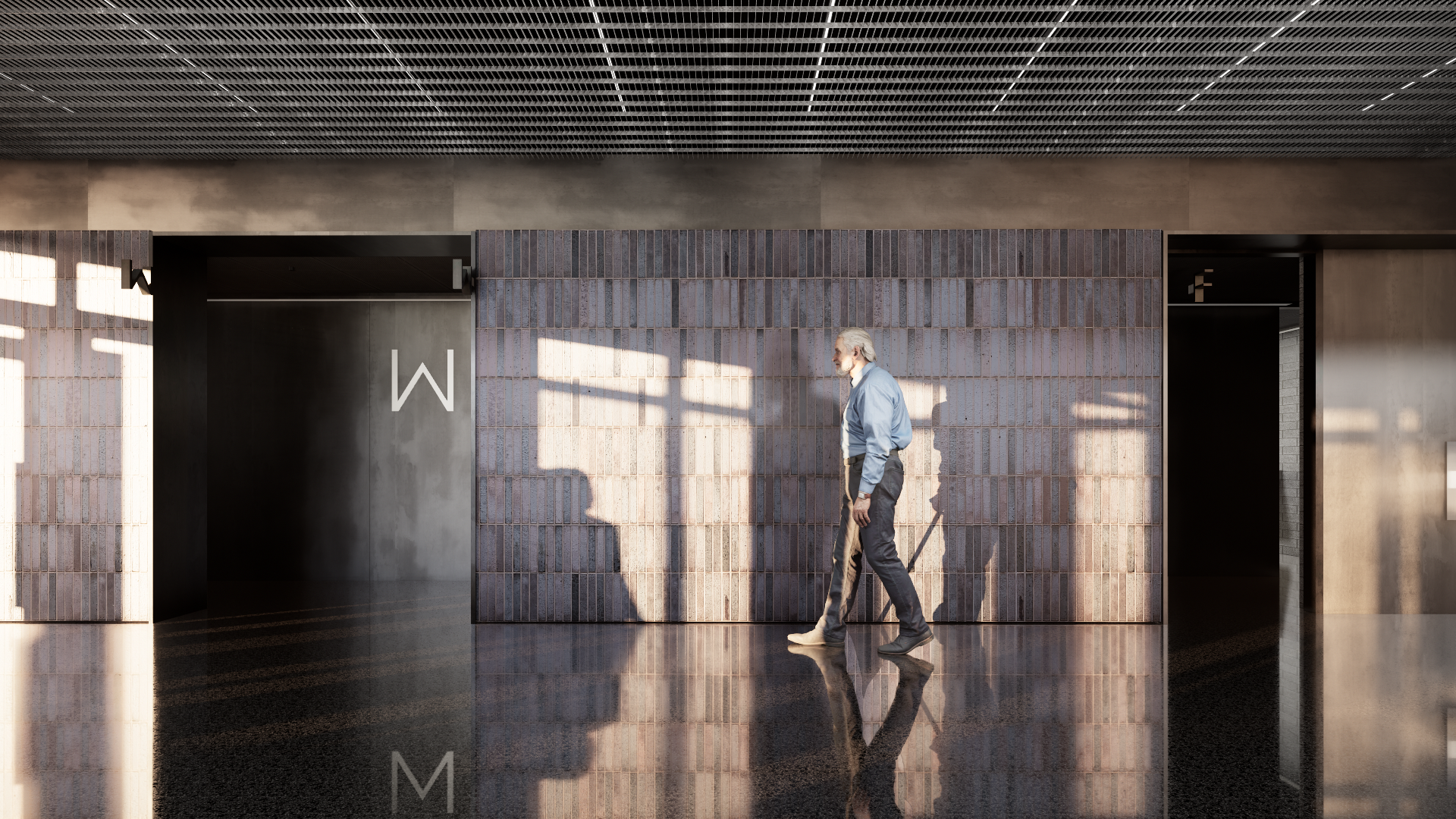MnDOT LAKE BURGEN SAFETY REST AREA | ALEXANDRIA, MN
We approached our design by aiming to harmonize the original design of the existing building, structures, and landscape with the requirements of a modern rest area. Our new design aims to pay homage to the historical significance of the building while also making a bold statement with its unique design. The project required the design to address the front door location to be central and obvious for guests and integrate the site's history and its use to be honored. We determined that the existing building is ultimately too challenged to be considered as the new entry, so we decided to reuse the building for storage and maintenance.
The new building is strategically positioned away from the old structure to allow for visual space while contributing to the overall organization of the campus site. The new entry door is positioned to be visible to approaching guests yet understated in its formal expression. We meticulously studied the existing patterns, forms, massing, and materials to foster a meaningful interaction between the building elements. We are reimagining the historic terrace as an entry plaza rather than a formal sitting space, with the original long view to the north of Lake Burgen.
The building is shaped in plan like an "L," creating a landscape court between the new and existing structures. The scale and massing are simple and restrained, avoiding mimicry or visual confusion between the old and new. The materials consist of neutral masonry tones with accents of Corten metal filigree, allowing warm-toned daylight to filter into the space, addressing the existing building's lack of transparency and daylight. The courtyard provides a foreground to the north elevation of the existing building, as seen from the common lobby space of the new building. The ceiling features a hip-like roofed design with a small skylight, offering a modern interpretation of the funk revival form.
PROJECT INFORMATION
LOCATION
SIZE
STATUS
PROJECT SCOPE
WESTBOUND I-94, MILEPOST 105
4,000 SQ FT
CONSTRUCTION DOCUMENTATION
NEW CONSTRUCTION / HISTORIC RENOVATION











