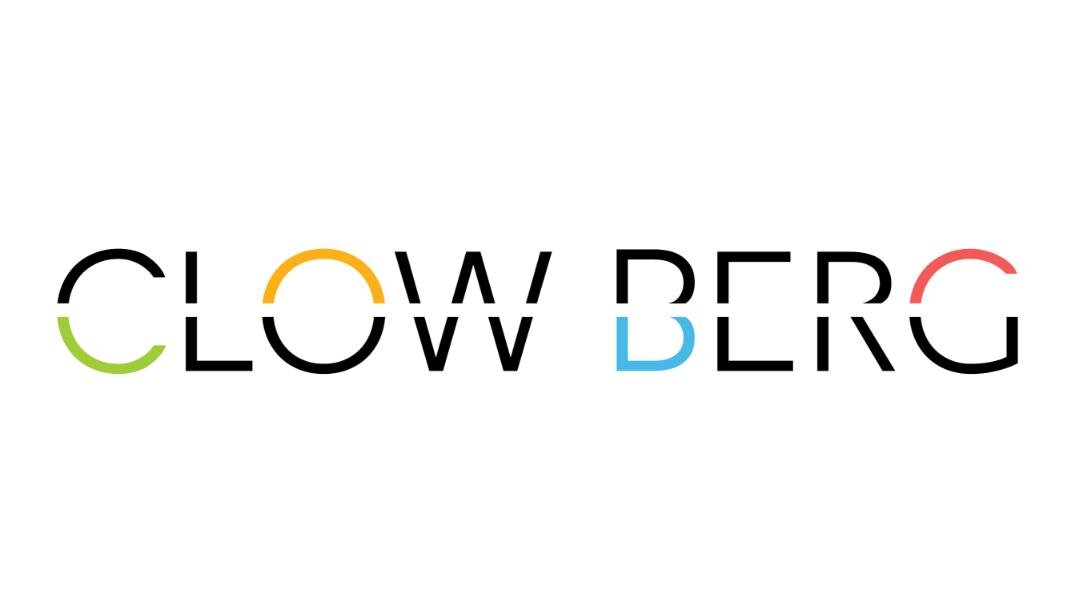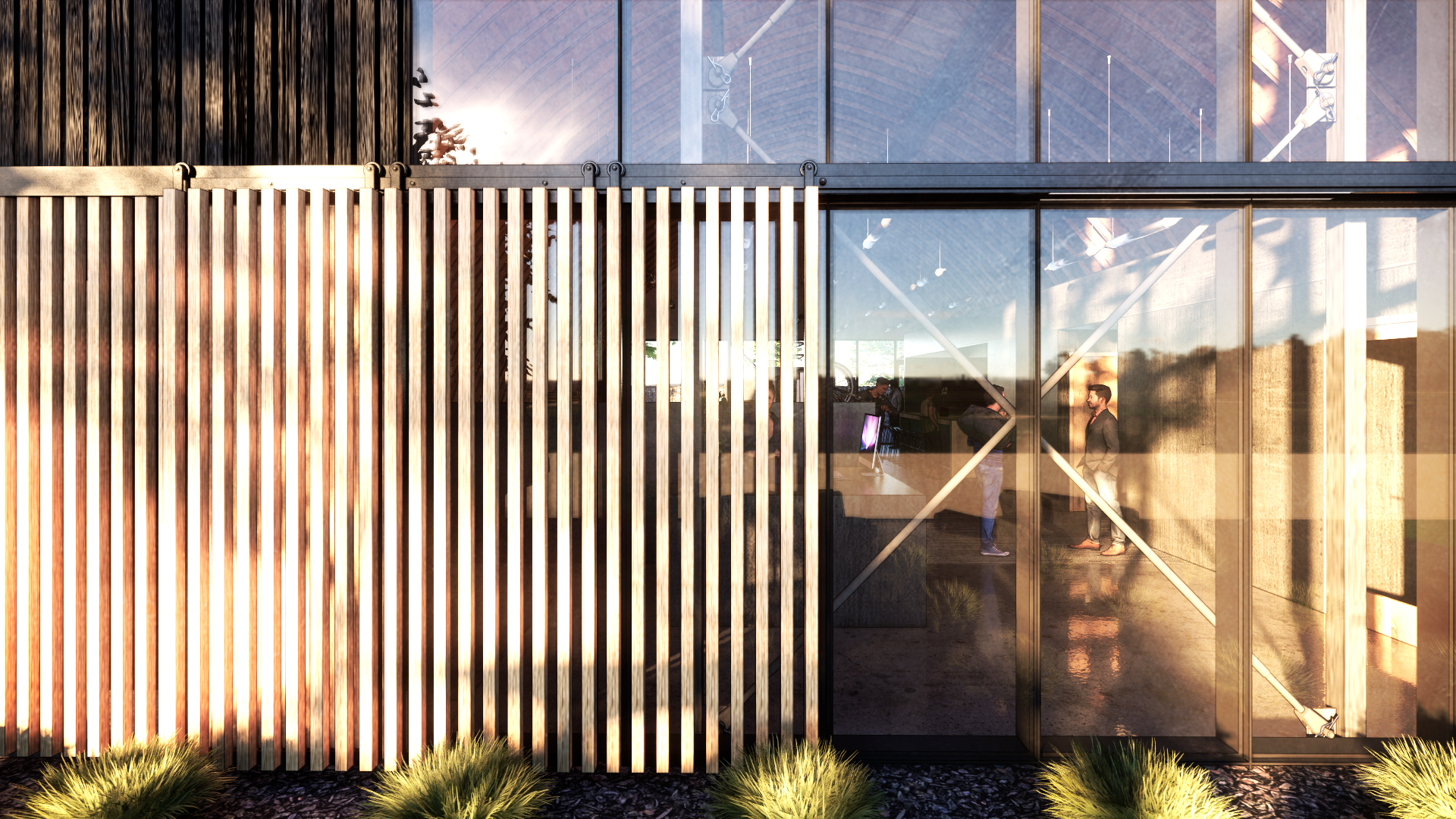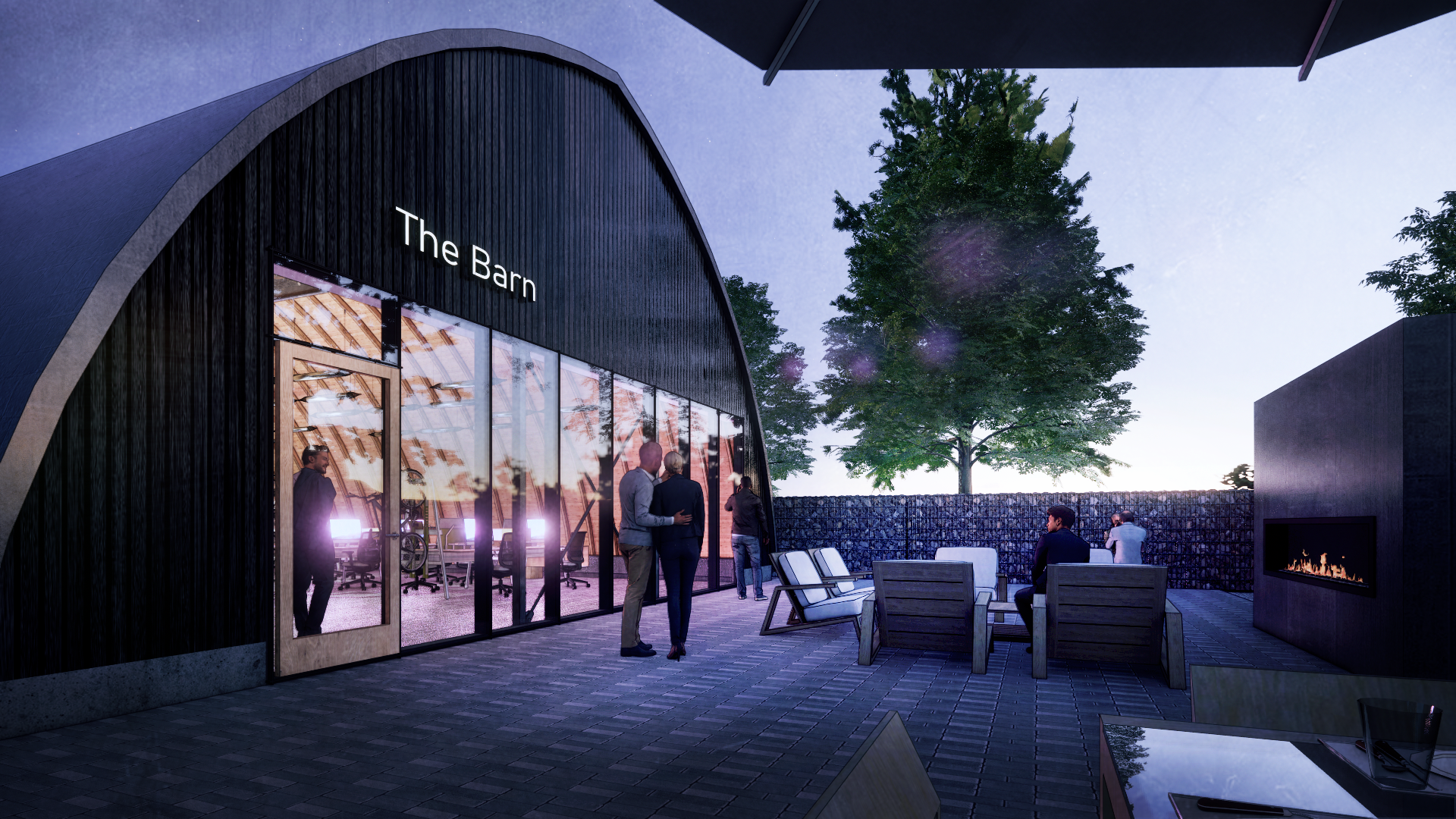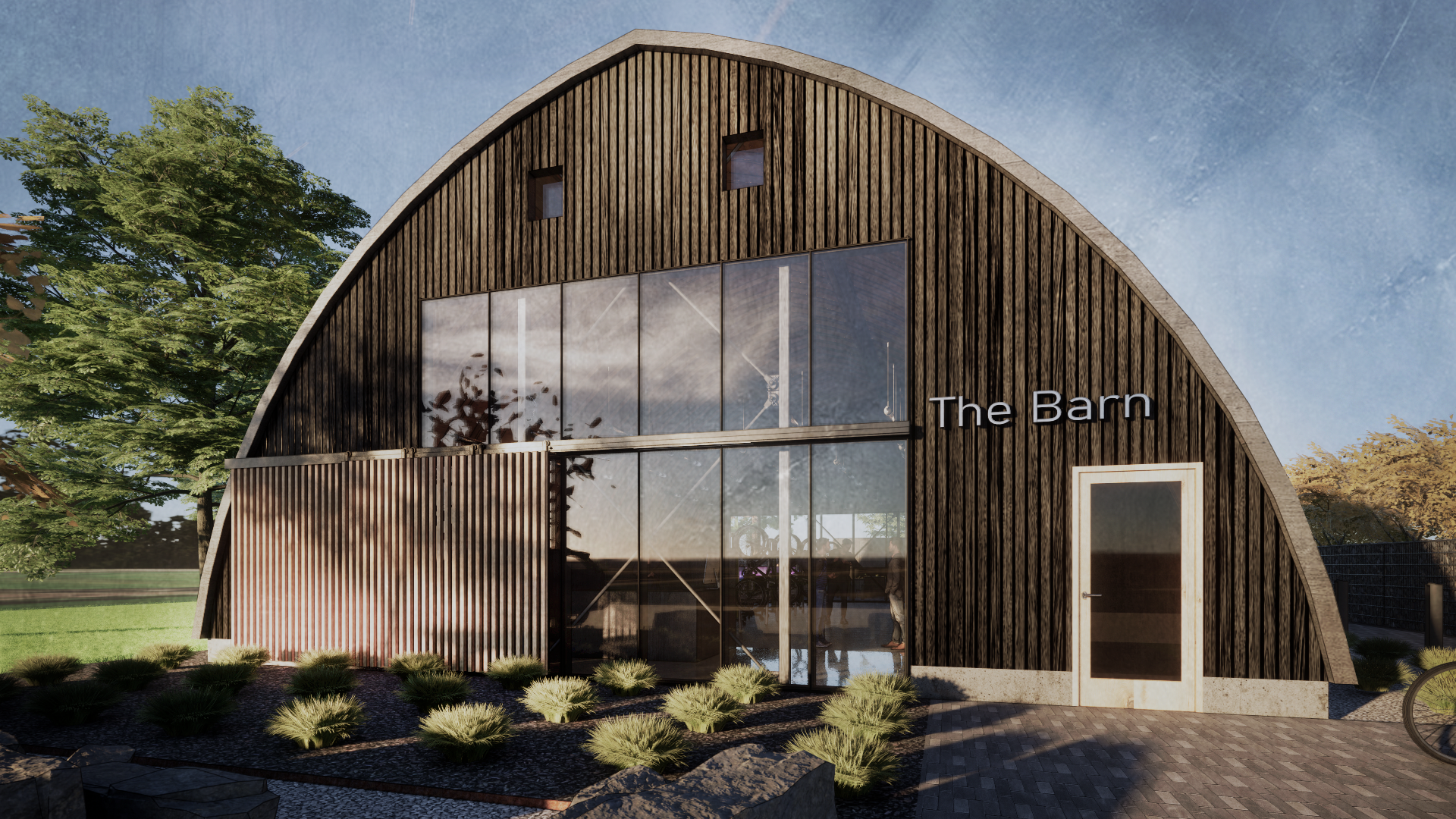ENCLAVE THE BARN
From Farm Quonset to Workspace
The Barn project for Enclave Development began as an event center for Enclave employees to use internally and lease to other entities for group events and assemblies.
The project focused on a 2,4000sf quonset barn structure that would be relocated and redeveloped as part of the Enclave campus. New structures would complement the revitalized quonset barn structure.
As the project developed, the client saw greater opportunity for Enclave employees if the site and its buildings were developed as an additional, highly flexible workspace. Like its corporate office building, The Barn for Enclave reflects their organization’s ethos, with modern lines and comfortable social spaces that invite collaboration, and a strong, healthy comradery within the Enclave family.
The Barn’s textural materials and attention to natural daylight and transparency at both ends of the quonset space connect users inside and out to the site and its surrounds.
PROJECT INFORMATION
LOCATION
SIZE
STATUS
PROJECT SCOPE
WEST FARGO ND
10,000 SQ FT
In Design
Renovation



















