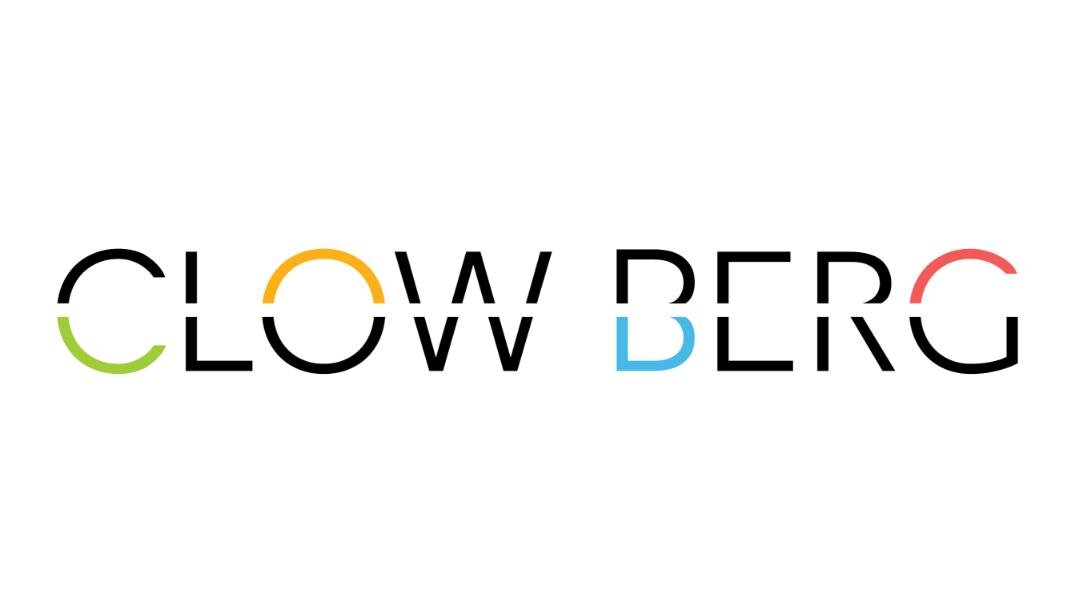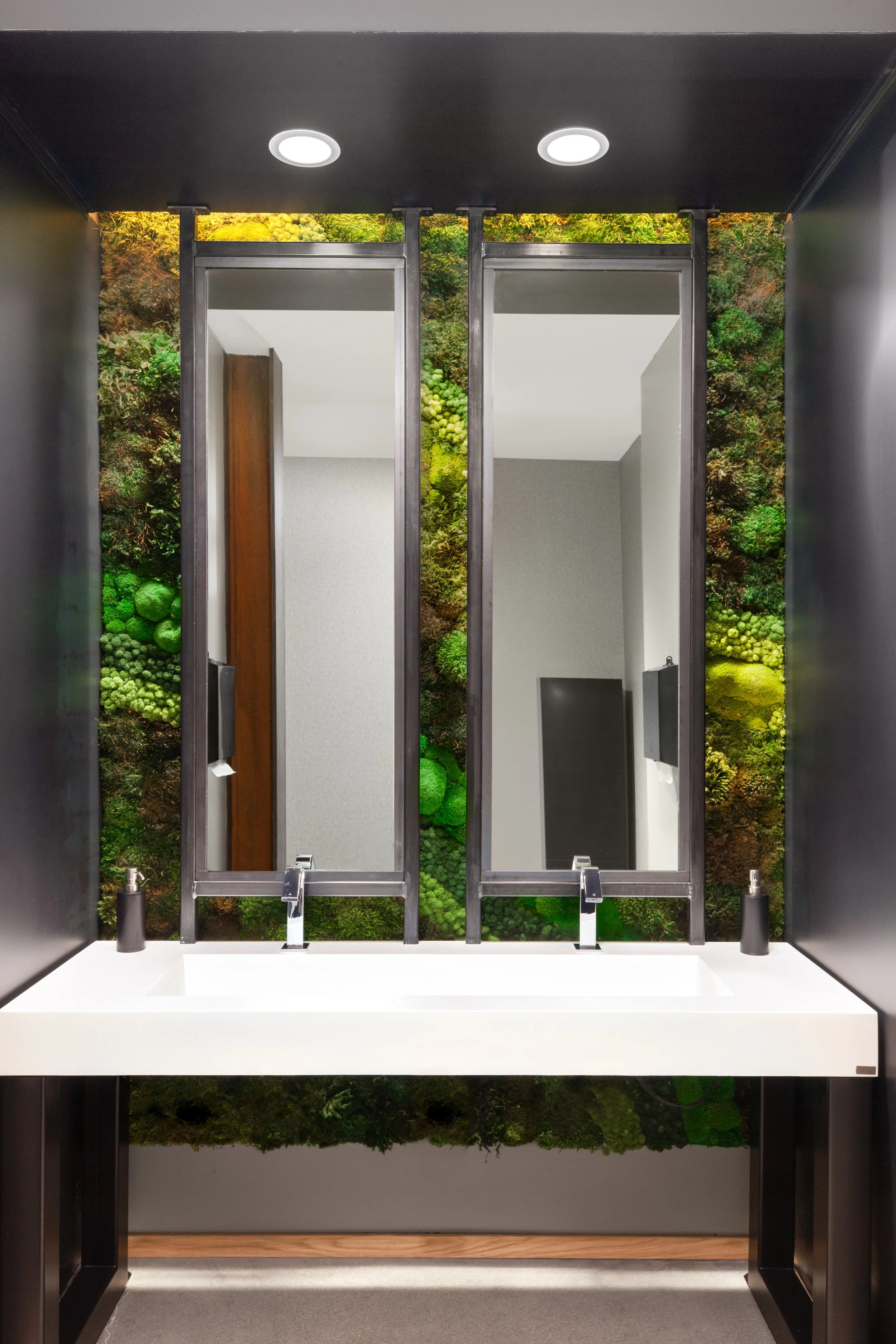ENCLAVE CORPORATE HEADQUARTERS
An Office that Operates like a Home
Farmland along the Sheyenne River in West Fargo is the home of Enclave Development. A multi-tenant structure offers Enclave the room to grow into this three-story building. The structure gathers around a south facing entry courtyard with generous glass to allow for natural light. Punched openings along the north balance considerations of both the natural light and the strong northerly winter winds of the prairie. The first-floor balcony and third floor terrace invite Enclaves’ employees and guests to access and enjoy the natural surroundings of the nearby river and wooded walking trails.
Inside, Enclave’s ethos of family is evident in the first-floor lobby. Modern lines and comfortable social spaces invite collaboration and a strong, healthy comradery within their Enclave family. Textural material experiences reflect the vibrant design choices that are the calling card of Enclaves projects.
PROJECT INFORMATION
LOCATION
SIZE
STATUS
PROJECT SCOPE
WEST FARGO ND
80,000 SQ FT
COMPLETED JULY 2021
NEW CONSTRUCTION
WORK PERFORMED WHILE AT CUNINGHAM




















