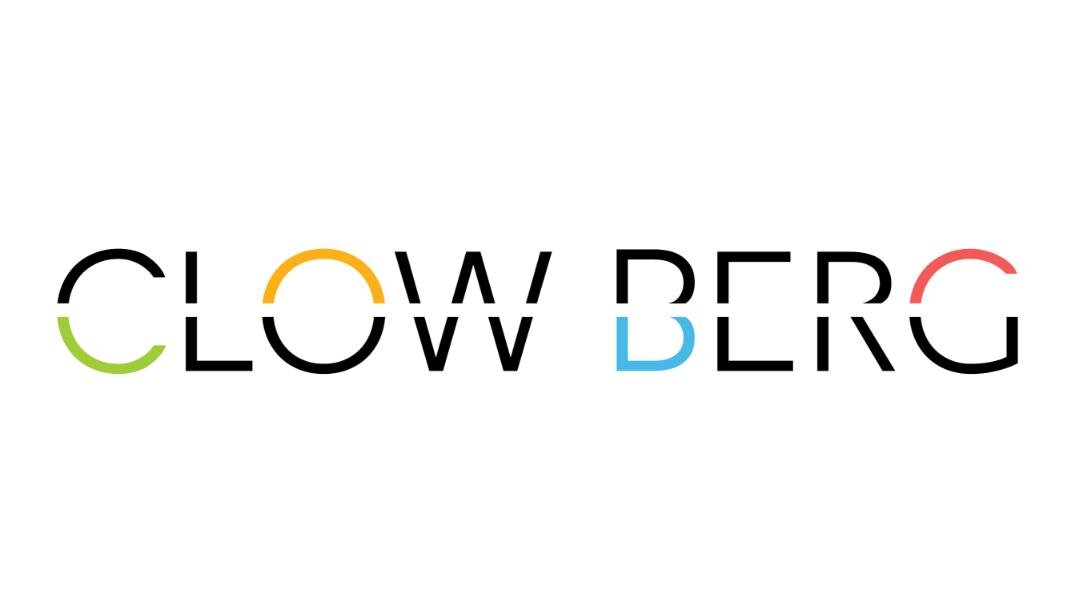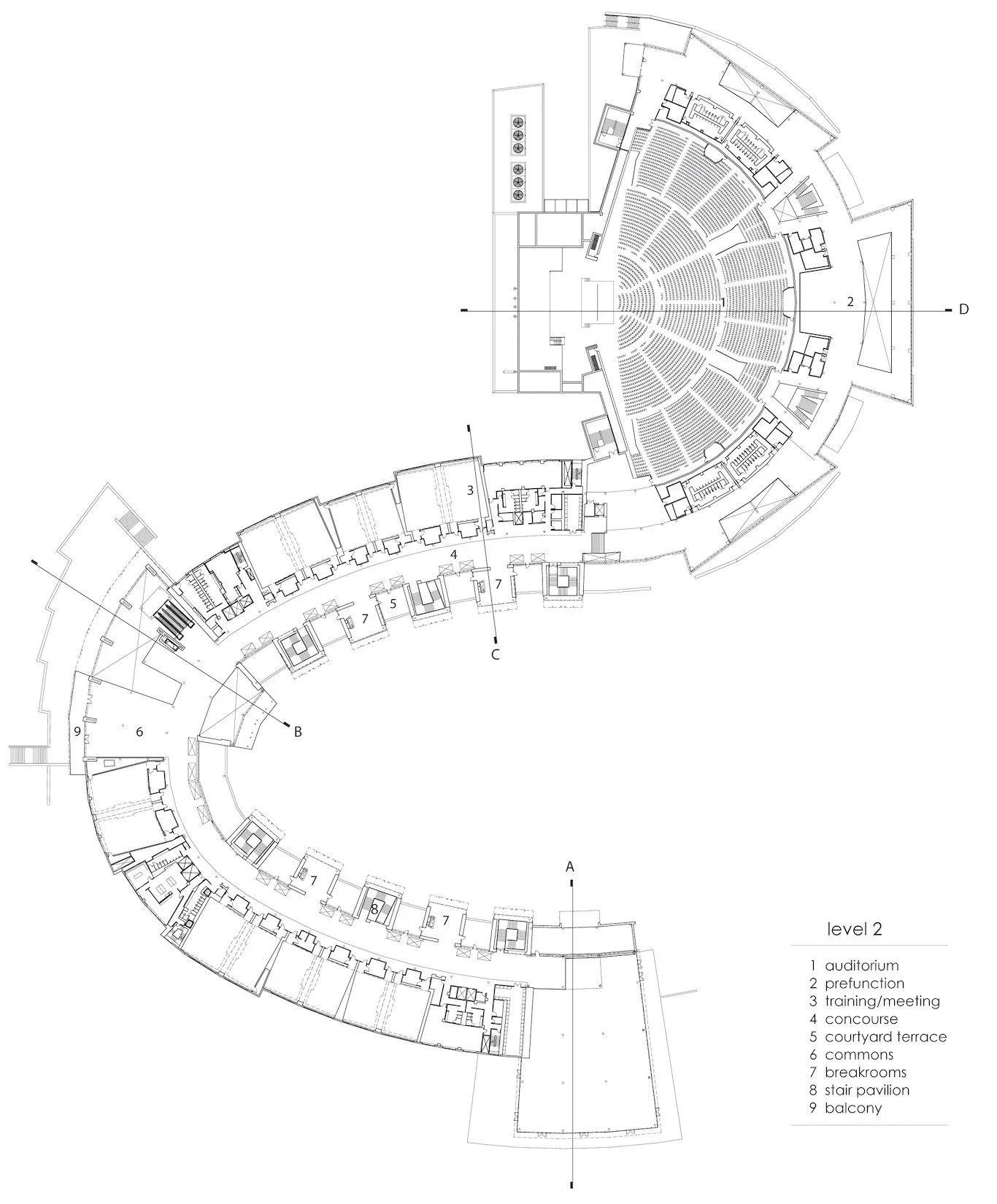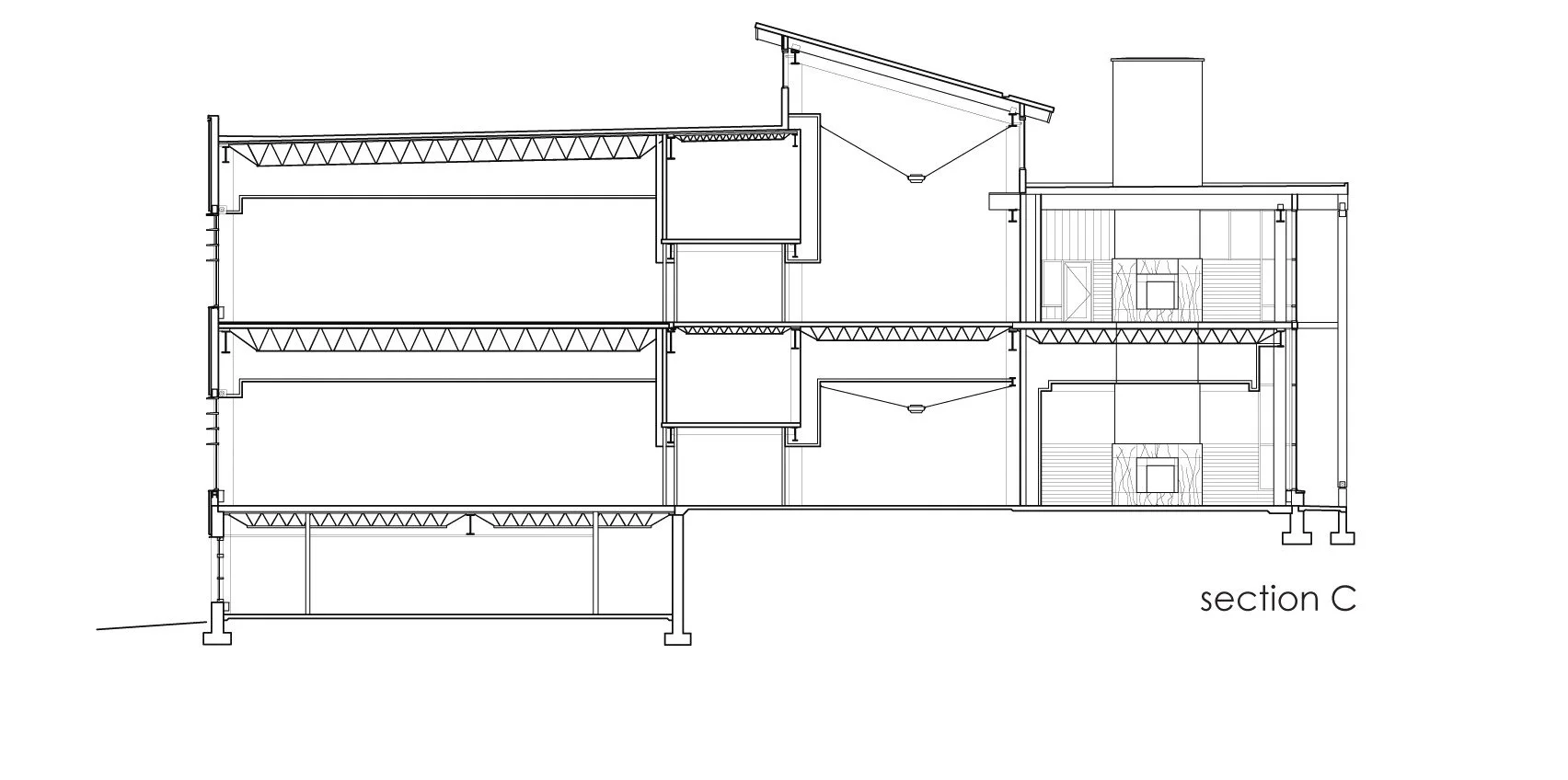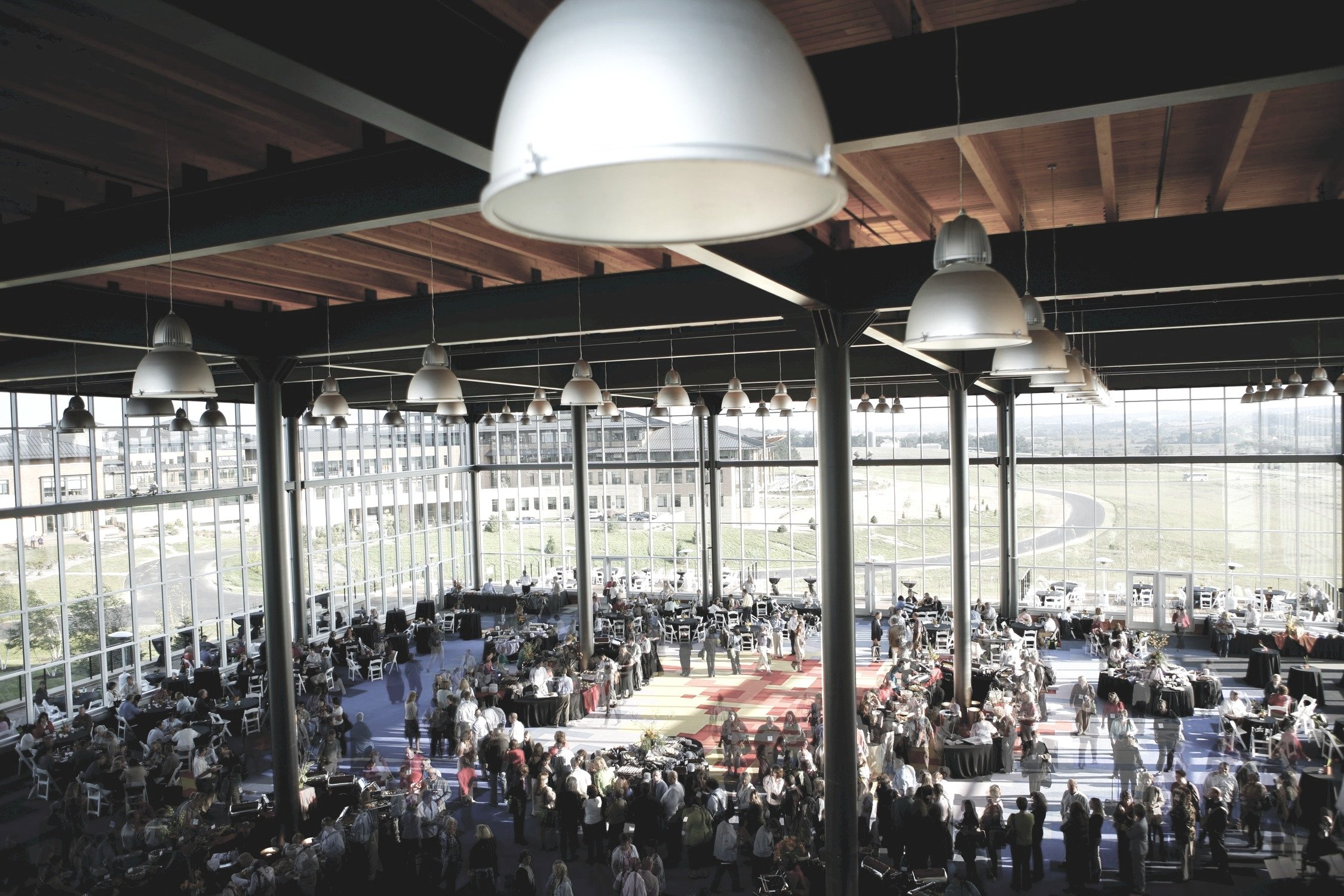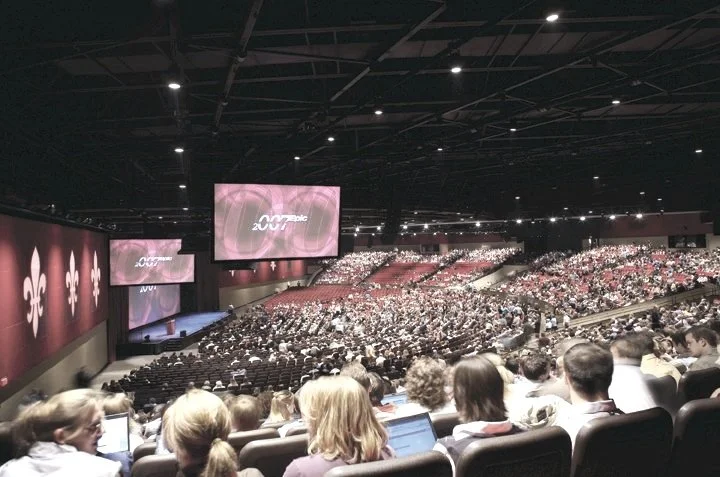EPIC | LEARNING CENTER
Tracing the natural contour of the rural landscape
Often visible across the dales and dells of the Wisconsin rural landscape are the notable metal roof forms and red siding of ubiquitous Dutch barns. This pattern of integration into site and vista is reinterpreted and supersized in the three-story 700,000 sf Epic Learning Center.
Serving both Epic employees and visitors to the campus, the Learning Center assembles classrooms, conference and seminar spaces, breakout areas, vendor display and pre-function spaces, two levels of dining, and a 5,400-seat auditorium.
Accommodating the programmed number of classrooms and break-out rooms was a design challenge: to best capture daylight and view across the rural valley site, the building organized in a linear fashion. To address this challenge, the design traces the natural contours of the landscape in a sinuous curve.
Design inspiration came from historic red barns that can be seen in the countryside adjacent to the campus site. Exposed wood post and beam structures frame glass-skinned lounge spaces, stairwells, and porches that punctuate the lengthy façade like giant dormers and open barn doors. Local limestone wraps the base of the building and a mix of wood, barn-red metal panels and continuous zinc-coated copper roof recall their traditional use, yet in an abstract sense, throughout the region.
Every classroom in the Learning Center features state-of-the-art technology with floor-to-ceiling projection walls and large windows with views out to the campus’s scenic prairie and working farm.
Sustainable goals were in place from the outset of the design process. Features and green initiatives integrated into the design of the building include:
Harvested daylight maximized in all meeting rooms.
Operable windows providing ventilation cooling.
Use of low energy lighting, occupancy sensors, and daylight-responsive lighting controls.
High-performance glazing systems as part of an efficient building envelope with low U-values.
Reduction of light pollution was achieved by minimizing interior light exiting the building.
Recycling diverted thousands of tons of construction waste.
VERONA WI
LOCATION
PROJECT INFORMATION
700,000 SQ FT
SIZE
COMPLETED 2007
STATUS
NEW CONSTRUCTION
PROJECT SCOPE
WORK PERFORMED WHILE AT CUNINGHAM
